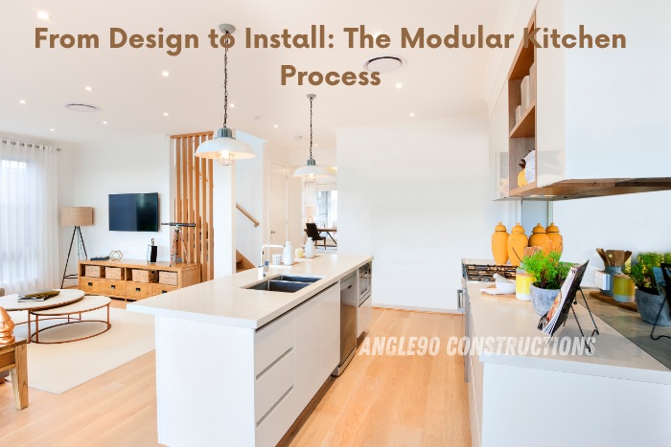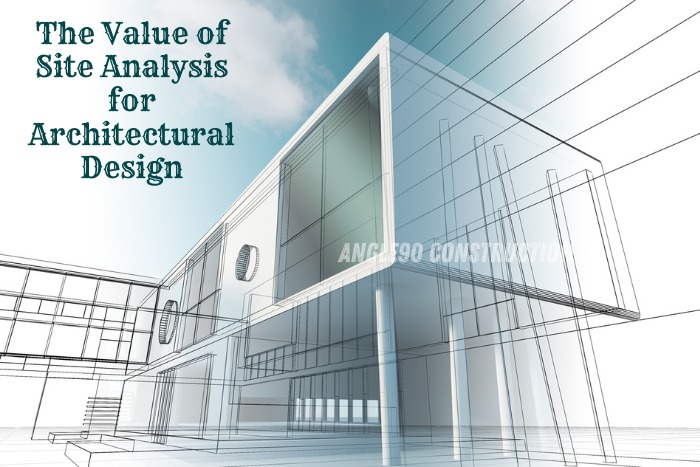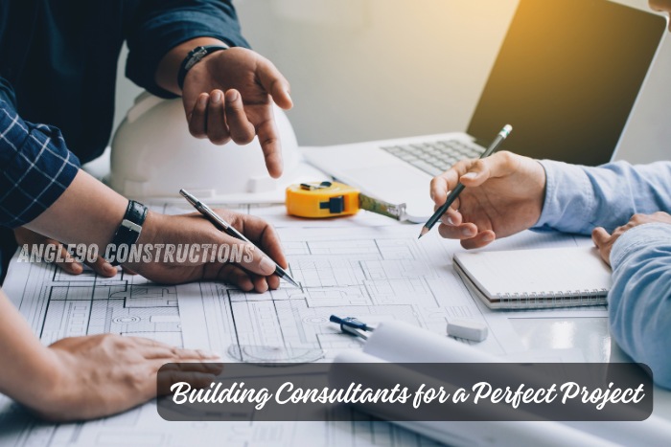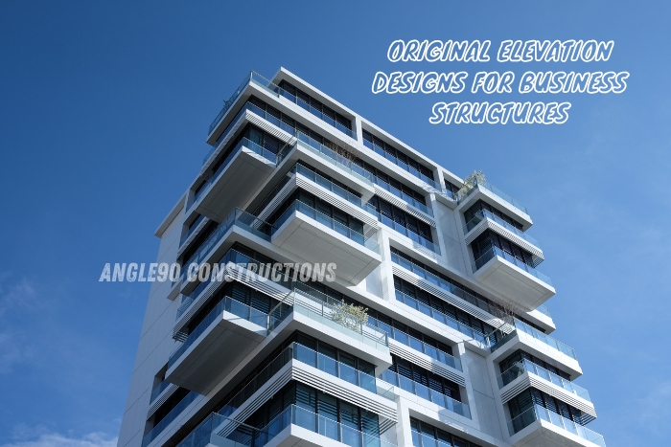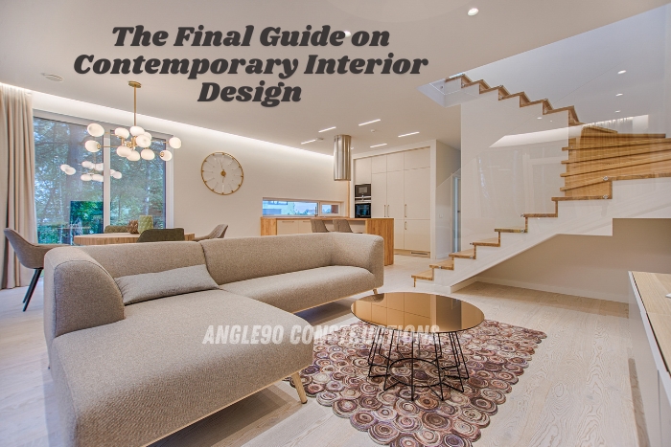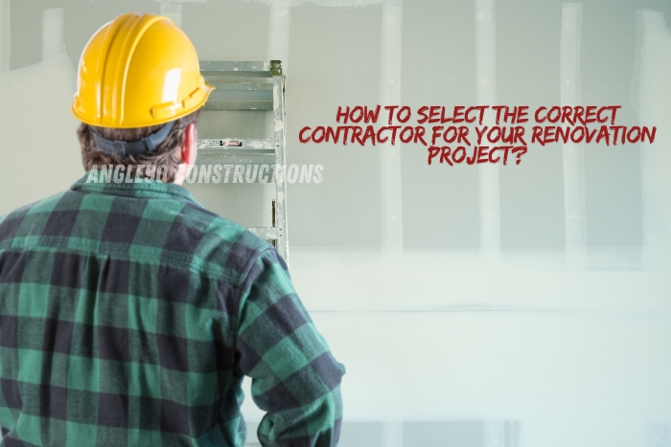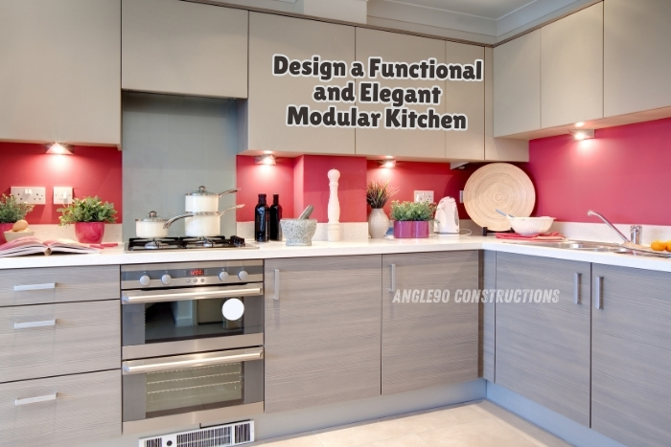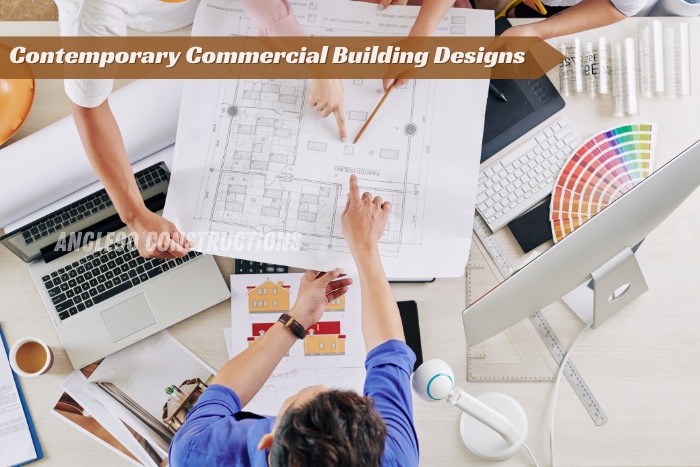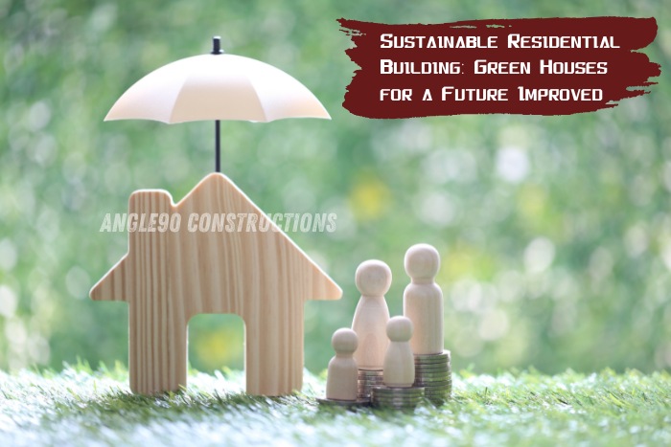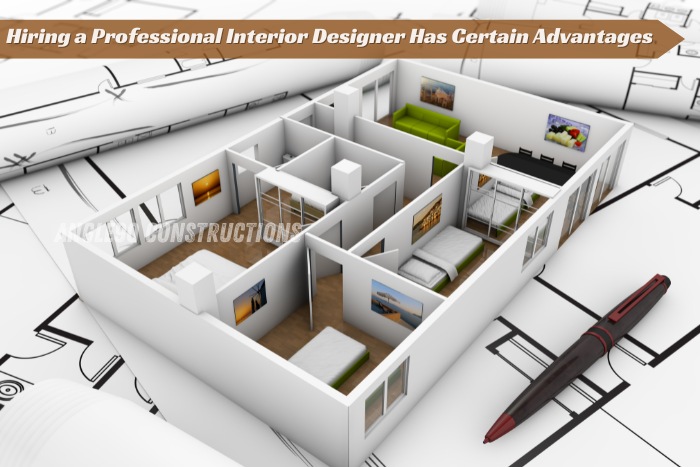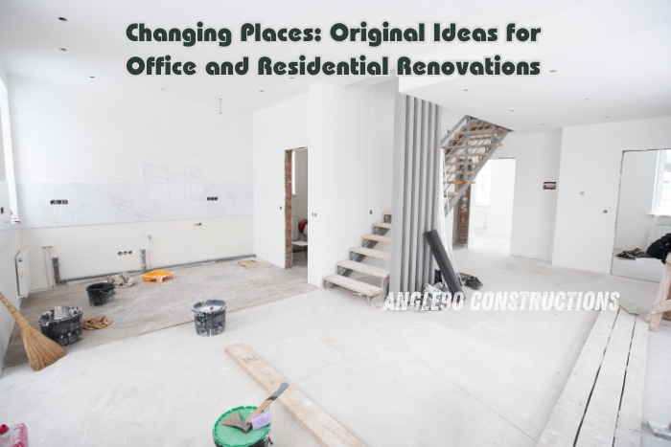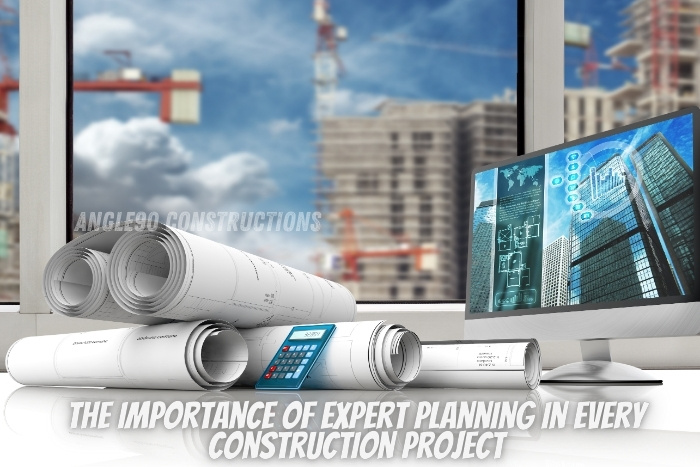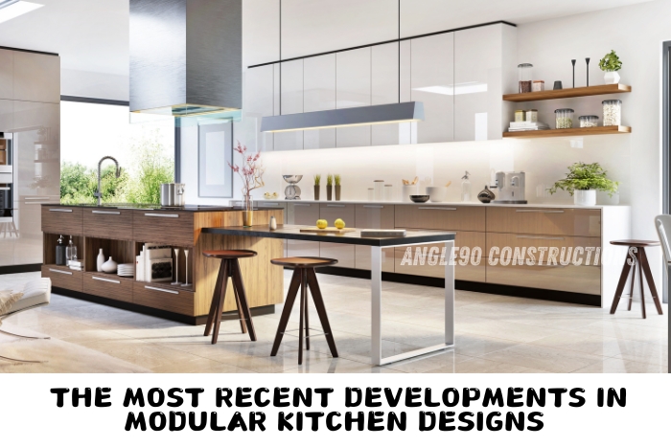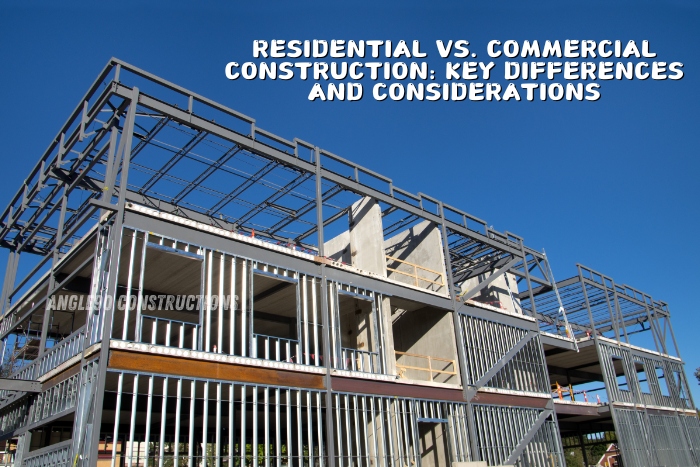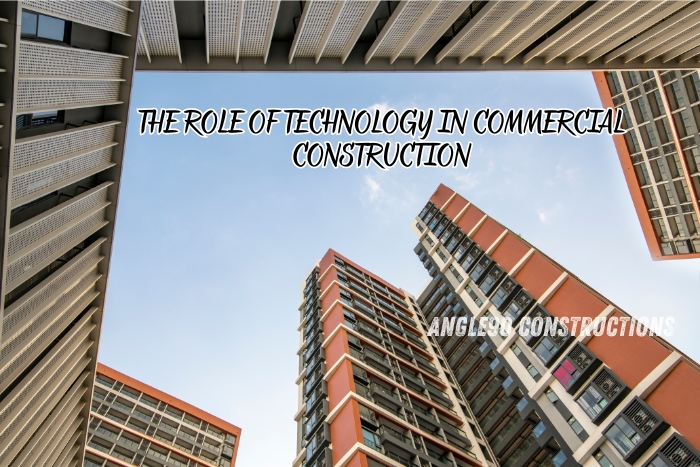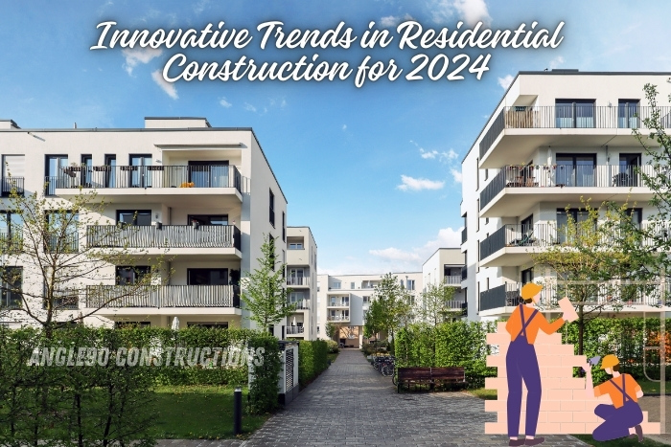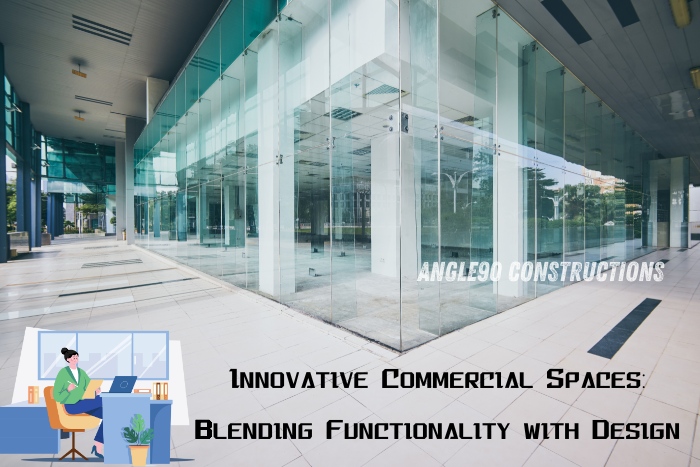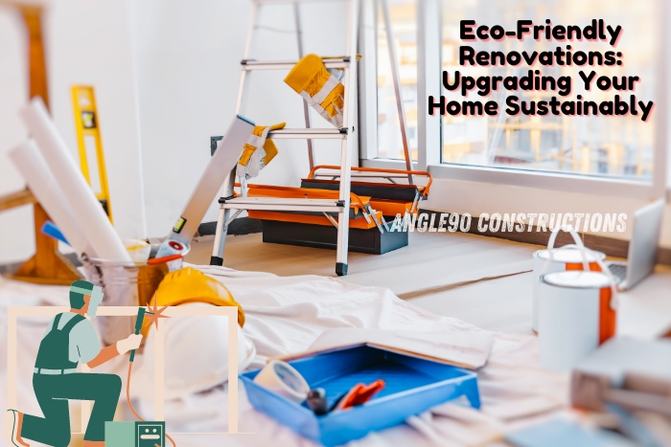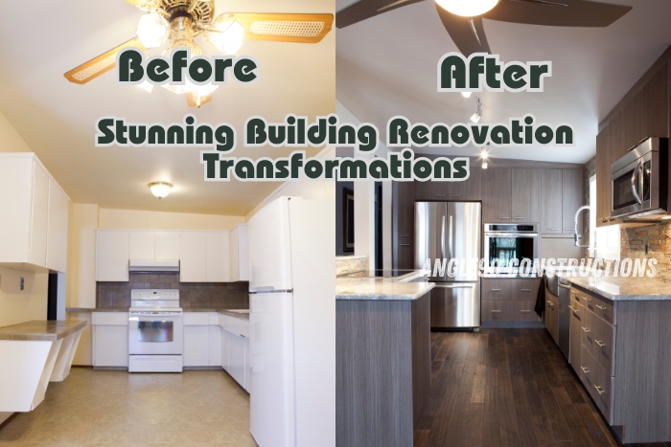When it comes to home renovations, the kitchen is often at the top of the list. The kitchen is the heart of the home, where meals are prepared, and memories are made. Modular kitchens have become increasingly popular due to their flexibility, efficiency, and aesthetic appeal. In this comprehensive guide, we’ll take you through the modular kitchen process from design to installation, helping you create the kitchen of your dreams.
Understanding Modular Kitchens
Before diving into the process, it’s essential to understand what a modular kitchen is. Unlike traditional kitchens, modular kitchens are made up of pre-fabricated modules or units that are assembled on-site. These modules come in various sizes and designs, allowing for a high degree of customization to fit your space and style.
Benefits of a Modular Kitchen
1. Customization
Modular kitchens can be tailored to your specific needs and preferences. From the layout to the materials, colors, and finishes, every aspect can be customized.
2. Efficient Use of Space
Modular kitchens are designed to maximize every inch of space, making them ideal for both small and large kitchens.
3. Easy Installation
The pre-fabricated units are easy to assemble, which means the installation process is quicker compared to traditional kitchens.
4. Flexibility
Modules can be added, removed, or rearranged without major renovations, providing flexibility as your needs change.
5. Modern Aesthetics
With sleek designs and contemporary finishes, modular kitchens offer a modern and stylish look that can enhance the overall appeal of your home.
The Modular Kitchen Process
1. Initial Consultation
The first step in the modular kitchen process is an initial consultation with a kitchen designer. During this meeting, you’ll discuss your needs, preferences, and budget. The designer will take measurements of your kitchen space and discuss various design options.
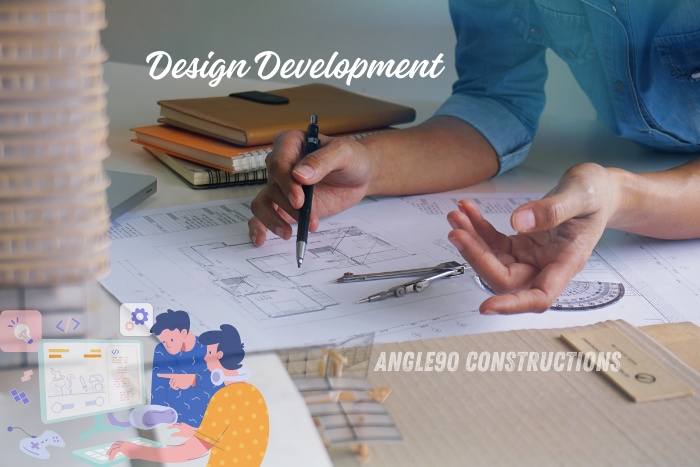
2. Design Development
Based on the initial consultation, the designer will create a detailed kitchen design. This includes the layout, which can be L-shaped, U-shaped, parallel, or island, depending on your space and preferences. The design will also include the placement of appliances, storage units, and workspaces.
Key Considerations in Design:
- Workflow: Ensuring an efficient work triangle (the distance between the sink, stove, and refrigerator).
- Storage: Maximizing storage space with cabinets, drawers, and shelves.
- Lighting: Incorporating both task and ambient lighting for functionality and ambiance.
- Aesthetics: Choosing colors, materials, and finishes that match your style.
3. Selection of Materials and Finishes
Once the design is finalized, it’s time to choose the materials and finishes. This includes selecting the type of wood or laminate for cabinets, the countertop material (such as granite, quartz, or marble), and the backsplash tiles. You’ll also select hardware such as handles and knobs, as well as the sink and faucets.
Popular Material Choices:
- Cabinets: MDF, plywood, or particleboard with laminate, acrylic, or membrane finish.
- Countertops: Granite, quartz, marble, or solid surface.
- Backsplash: Ceramic tiles, glass, stainless steel, or stone.
4. Manufacturing the Modules
With the design and materials selected, the next step is the manufacturing of the kitchen modules. This is done in a factory setting where the various components of your kitchen are pre-fabricated according to the specifications provided by the designer.
5. Site Preparation
While the modules are being manufactured, your kitchen space will need to be prepared. This involves any necessary demolition of the existing kitchen, electrical and plumbing work, and ensuring the walls and floors are ready for installation.
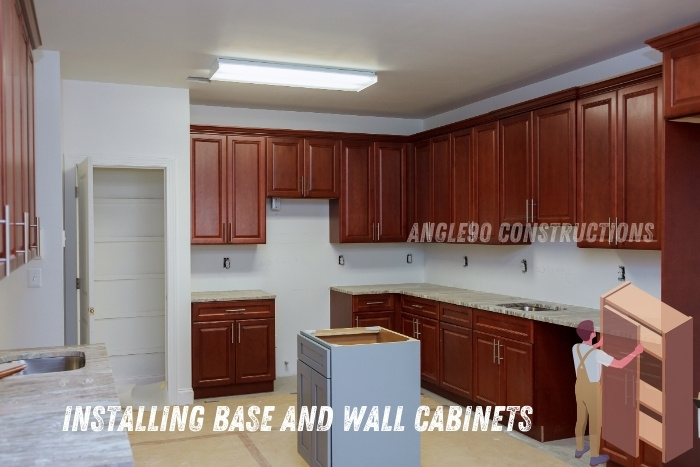
6. Delivery and Installation
Once the modules are ready, they are delivered to your home. The installation process involves assembling the pre-fabricated units on-site. This typically includes:
- Installing Base and Wall Cabinets: The base units are installed first, followed by the wall-mounted cabinets.
- Countertop Installation: The selected countertop material is then installed on top of the base cabinets.
- Installing Appliances: Built-in appliances such as ovens, microwaves, and dishwashers are integrated into the cabinetry.
- Plumbing and Electrical Connections: Final plumbing and electrical connections are made for the sink, stove, and other appliances.
- Finishing Touches: Adding the hardware, backsplash, and any other decorative elements.
7. Quality Check and Handover
After installation, a thorough quality check is conducted to ensure everything is in perfect working order. The designer or project manager will walk you through the completed kitchen, explaining how to use and maintain your new modular kitchen.
8. After-Sales Service
A reputable modular kitchen provider will offer after-sales service, including warranties on the materials and installation. They should be available to address any issues or concerns you may have after the installation is complete.
Tips for Maintaining Your Modular Kitchen
- Regular Cleaning: Keep surfaces clean and free of spills to maintain the appearance and longevity of your kitchen.
- Proper Ventilation: Ensure your kitchen is well-ventilated to prevent moisture buildup and damage to cabinets and countertops.
- Avoid Harsh Chemicals: Use mild cleaning agents to avoid damaging the finishes.
- Check for Repairs: Regularly check for any wear and tear and address repairs promptly to avoid bigger issues.
- Organize Efficiently: Keep your kitchen organized to make the most of the space and maintain a clutter-free environment.
Why Choose Angle90 Constructions for Your Modular Kitchen
At Angle90 Constructions, we pride ourselves on delivering top-notch modular kitchen solutions tailored to your needs. Our team of experienced designers and skilled craftsmen work together to ensure that every aspect of your kitchen is perfect.
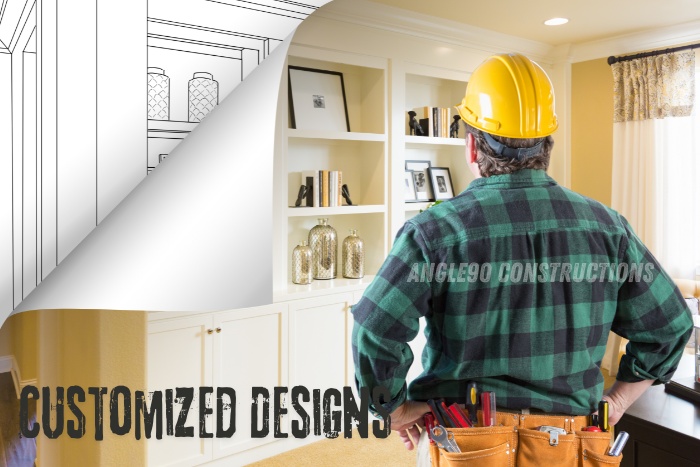
Our Services Include:
- Customized Designs: Tailored to your preferences and space requirements.
- Quality Materials: We use only the best materials to ensure durability and style.
- Expert Installation: Our professional installers ensure a hassle-free and precise installation process.
- Comprehensive Support: From the initial consultation to after-sales service, we are with you every step of the way.
Creating a modular kitchen that is both functional and stylish has never been easier. Contact Angle90 Constructions today to start your journey towards the kitchen of your dreams!
Conclusion
The process of designing and installing a modular kitchen involves several steps, each crucial to achieving a harmonious and efficient space. From the initial consultation and design development to the final installation and quality check, every phase is essential in creating a kitchen that meets your needs and reflects your style. By understanding the principles of modular kitchen design and working with experienced professionals like Angle90 Constructions, you can transform your kitchen into a modern, functional, and beautiful space.


