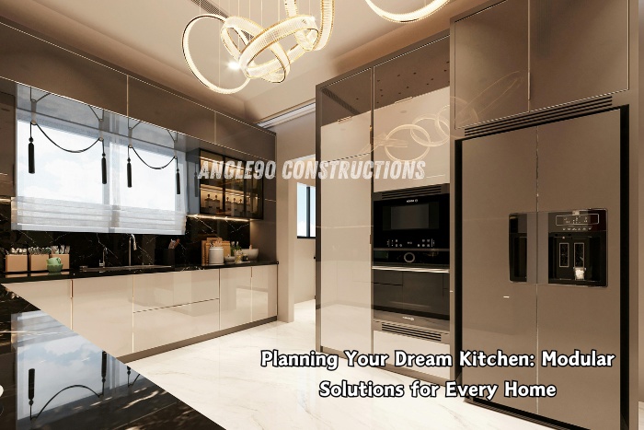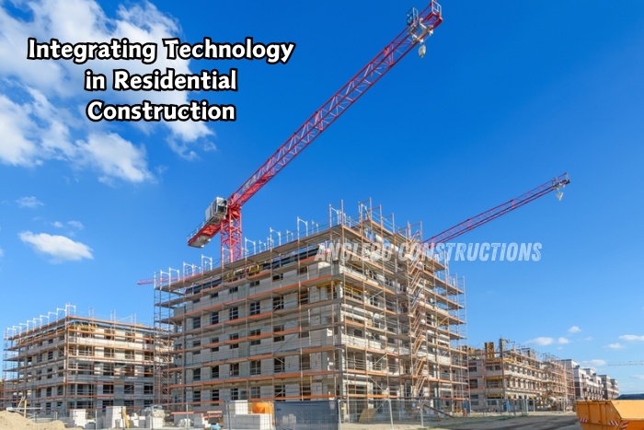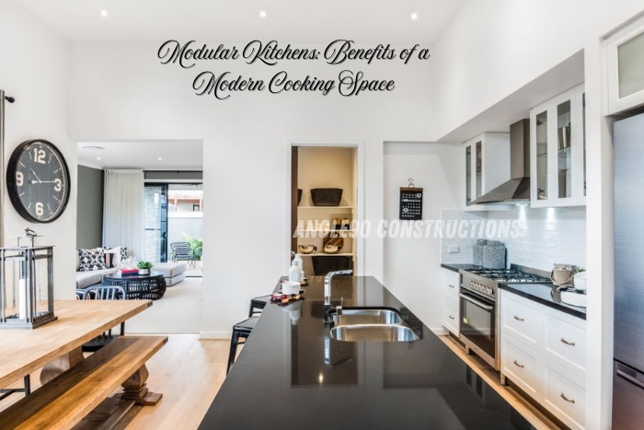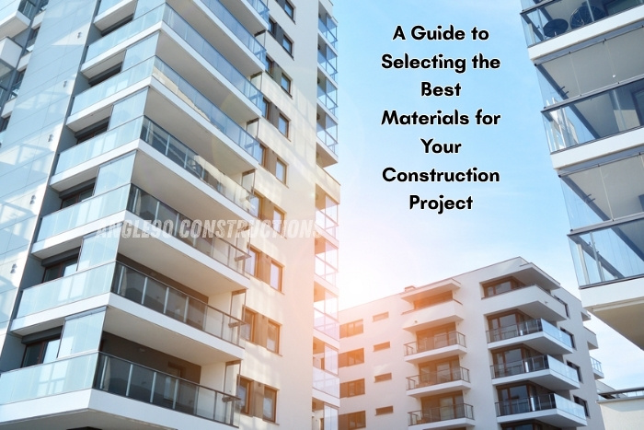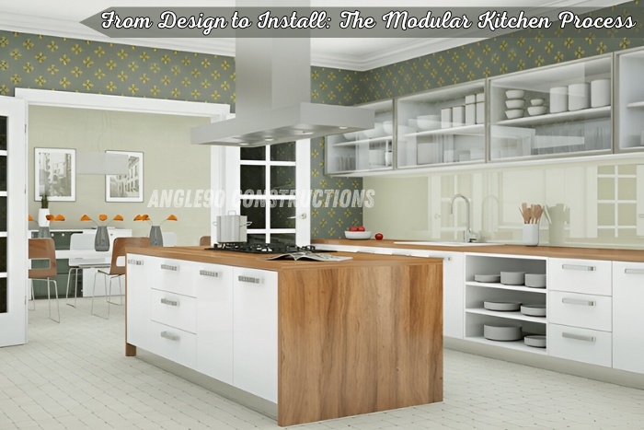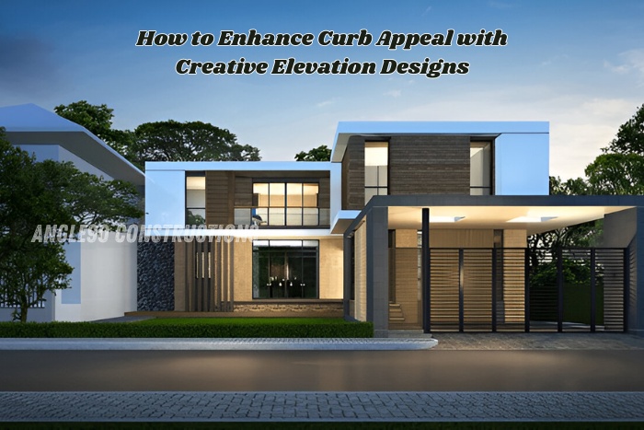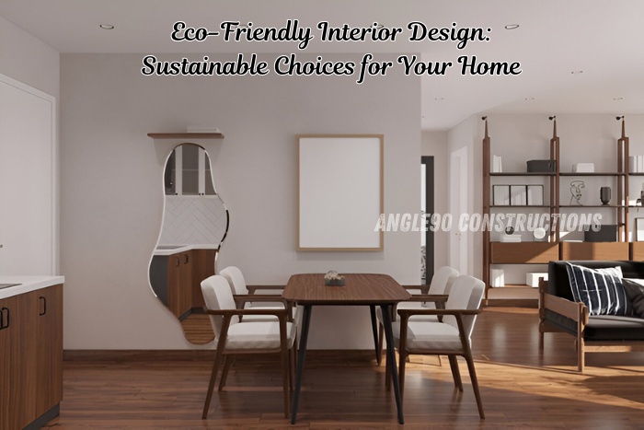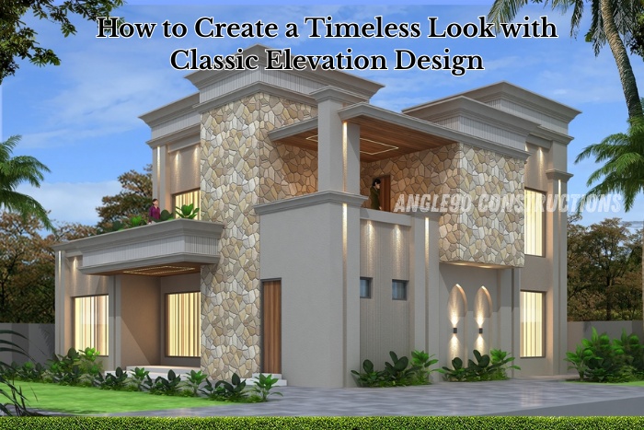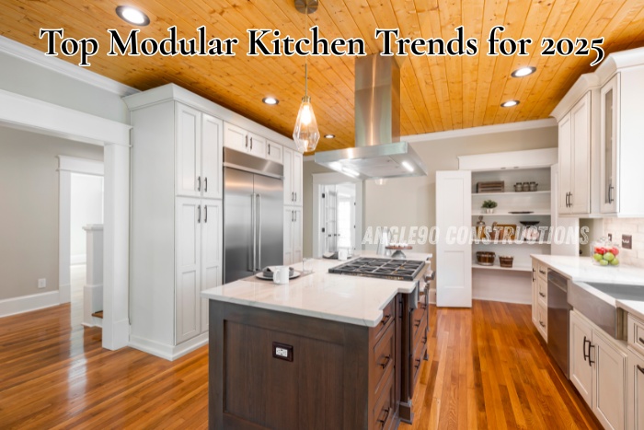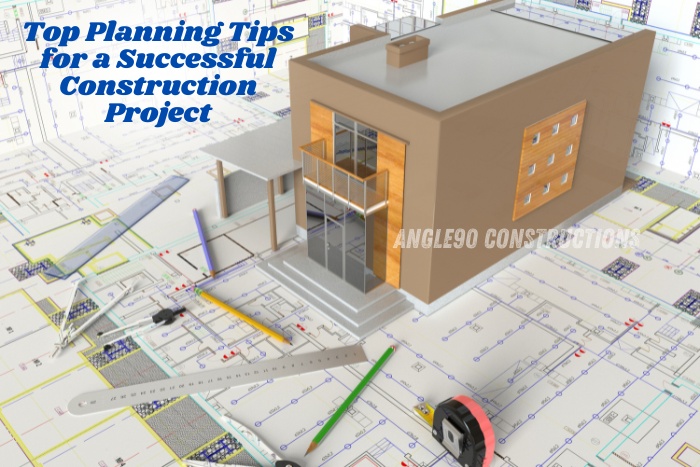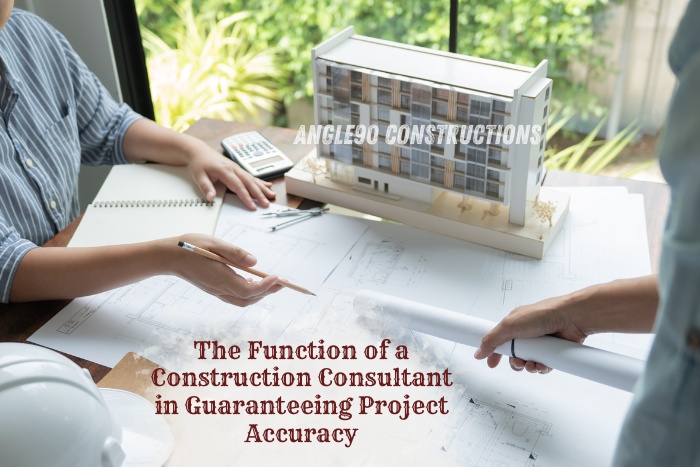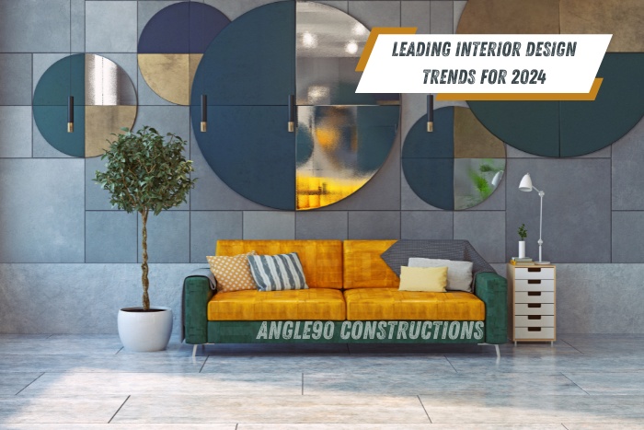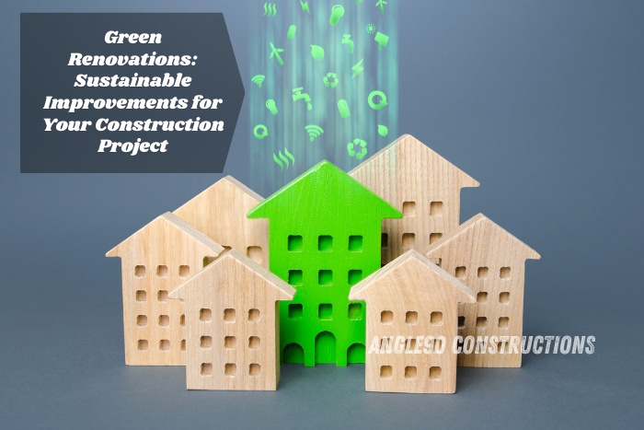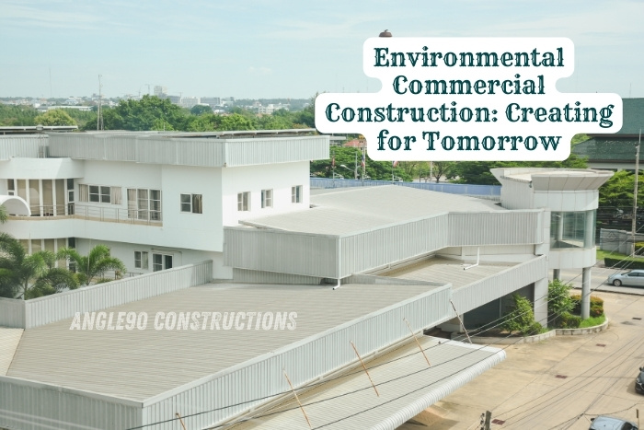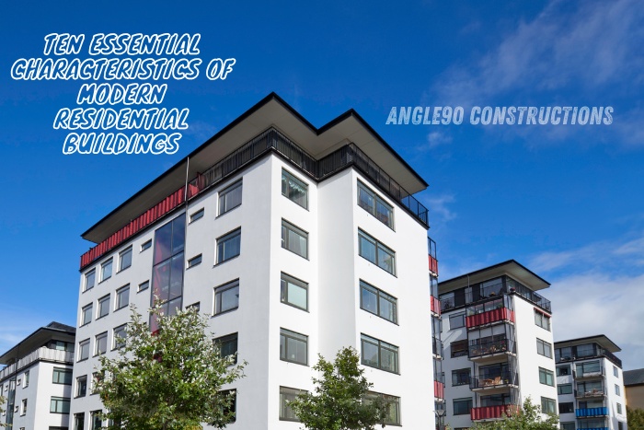Creating surroundings that are practical, effective, and aesthetically pleasing requires commercial buildings to maximize their available space. The appropriate tactics may have a big impact whether you’re creating a brand-new structure or remodeling an old one. Our area of expertise at Angle90 Constructions in Coimbatore is creating and developing commercial buildings with the most amount of space possible without sacrificing style or utility. This is a thorough instruction on optimizing the space in your business building.
1. Understanding Space Utilization
It’s critical to comprehend how space usage affects your business property before delving into particular tactics. Achieving optimal space usage requires striking a balance between usability, aesthetics, and utility. It involves designing an area that facilitates company operations and guarantees staff and customer comfort and productivity.
2. Strategic Planning and Design
a. Conduct a Needs Assessment
Identify the primary needs of your business and how space can address these requirements. Consider the number of employees, the nature of their work, and the types of spaces needed (e.g., offices, meeting rooms, common areas).
b. Flexibility and Adaptability
Plan areas that may change to suit your needs. Flexible layouts, moveable partitions, and modular furnishings enable simple reconfiguration as your company grows.
c. Use Vertical Space
Utilize vertical space as much as possible by utilizing mezzanines, tall shelf systems, and vertical storage options. This strategy is especially helpful in retail establishments and warehouses with limited floor space.
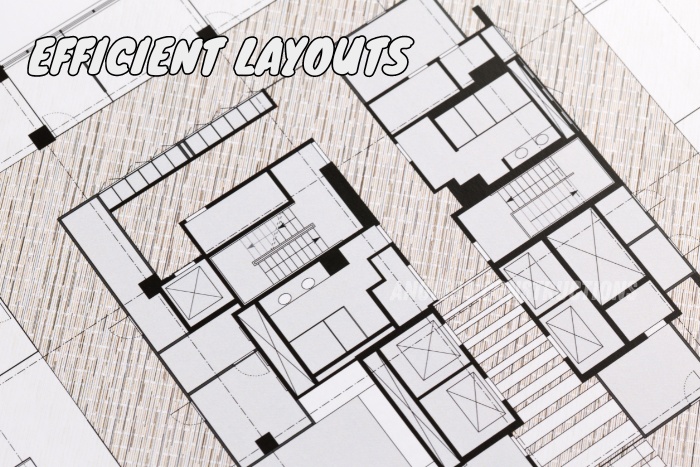
3. Efficient Layouts
a. Open Floor Plans
Open floor layouts may improve staff interactions and give an impression of spaciousness. Additionally, they provide for flexibility in the layout of social spaces and workstations.
b. Zoning
Based on their functions, divide the area into zones. As an illustration, set aside spaces for storage, conference rooms, workstations, and break places. This facilitates more effective space organization and clutter reduction.
c. Traffic Flow
Make sure there is a smooth flow of traffic by creating large aisles and obvious routes. This improves accessibility and safety while also creating a more airy and open atmosphere in the area.
4. Smart Storage Solutions
a. Built-in Storage
To conserve floor space, use built-in storage options. The ability to tailor built-in shelves, drawers, and cabinets to match certain spaces increases their efficiency.
b. Multi-functional Furniture
Use furniture that serves multiple purposes, such as desks with built-in storage, foldable tables, and convertible seating. These pieces can help save space while providing additional functionality.
c. Declutter Regularly
Regular decluttering can free up valuable space. Encourage employees to keep their work areas tidy and periodically review storage areas to remove unnecessary items.
5. Technological Integration
a. Smart Office Solutions
Integrate smart office solutions to enhance space utilization. Smart lighting, climate control, and security systems can reduce the need for additional equipment and free up space.
b. Digital Storage
Reduce the need for physical storage by digitizing documents and files. Cloud storage solutions can help businesses transition to a paperless environment, freeing up office space.
c. Virtual Meetings
Encourage virtual meetings to reduce the need for large conference rooms. Use video conferencing tools and create small meeting pods for private discussions.

6. Aesthetic Considerations
a. Natural Light
Maximize the use of natural light to make the space feel larger and more inviting. Large windows, glass partitions, and open spaces can enhance the flow of natural light.
b. Color Schemes
Use light and neutral colors to create a sense of openness. Bold accents can be used strategically to add interest without overwhelming the space.
c. Mirrors and Reflective Surfaces
Incorporate mirrors and reflective surfaces to create the illusion of more space. They can make areas feel larger and more open.
7. Outdoor Space Utilization
a. Outdoor Workspaces
If possible, create outdoor workspaces or break areas. These spaces can provide employees with a change of scenery and reduce the demand on indoor space.
b. Green Spaces
Incorporate green spaces such as rooftop gardens or courtyards. They not only enhance the aesthetic appeal but also provide areas for relaxation and informal meetings.
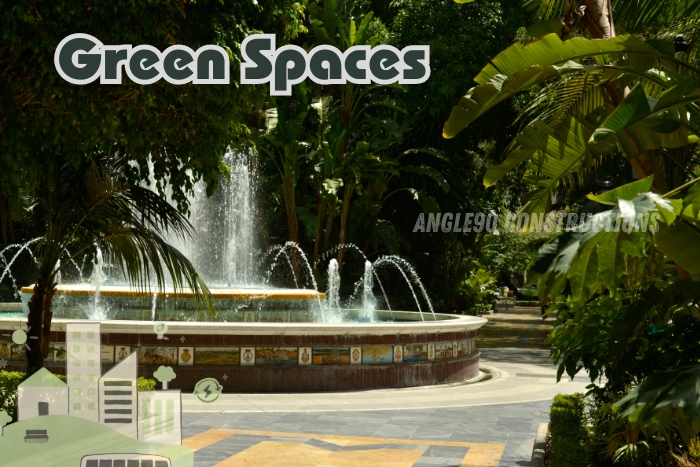
8. Regular Reviews and Updates
a. Space Audits
Conduct regular space audits to assess how effectively the space is being used. Identify areas of improvement and make necessary adjustments.
b. Employee Feedback
Gather feedback from employees on how the space meets their needs. Their insights can provide valuable information for optimizing the space further.
c. Stay Updated with Trends
Keep up with the latest trends in commercial space design. New technologies and design philosophies can offer innovative solutions for space optimization.
Conclusion
Maximizing space in commercial properties requires a thoughtful approach that balances functionality, aesthetics, and flexibility. By implementing strategic planning, efficient layouts, smart storage solutions, technological integration, and aesthetic enhancements, you can create a space that supports your business needs and enhances productivity.
At Angle90 Constructions in Coimbatore, we are committed to delivering high-quality, innovative commercial spaces that maximize efficiency and appeal. Contact us today to learn how we can help transform your commercial property into a space that works for you.



