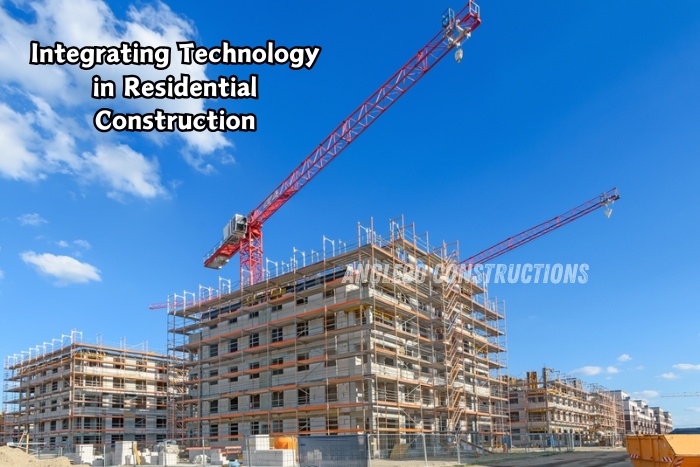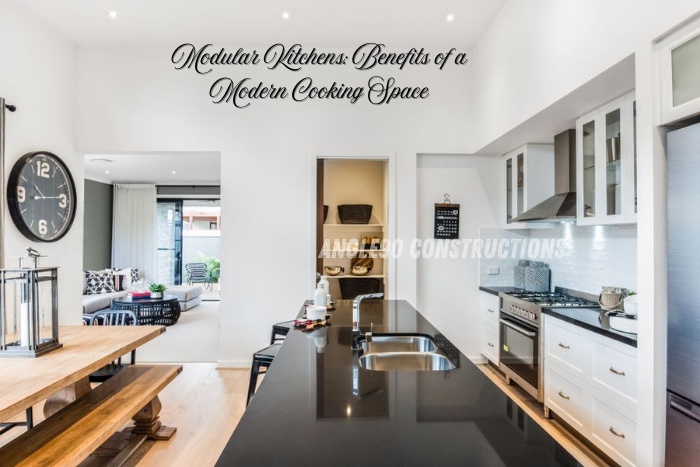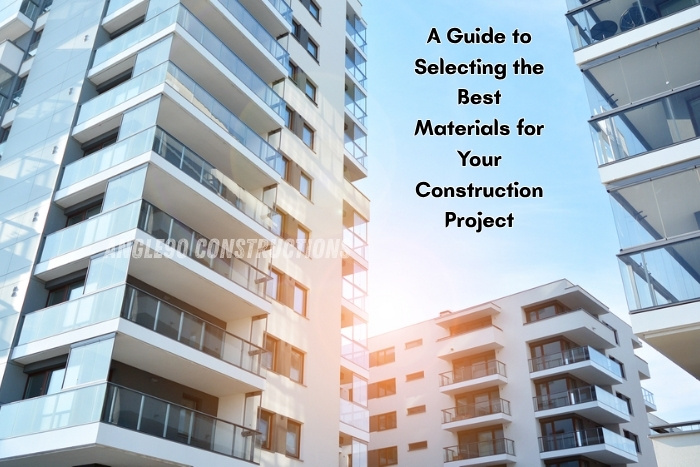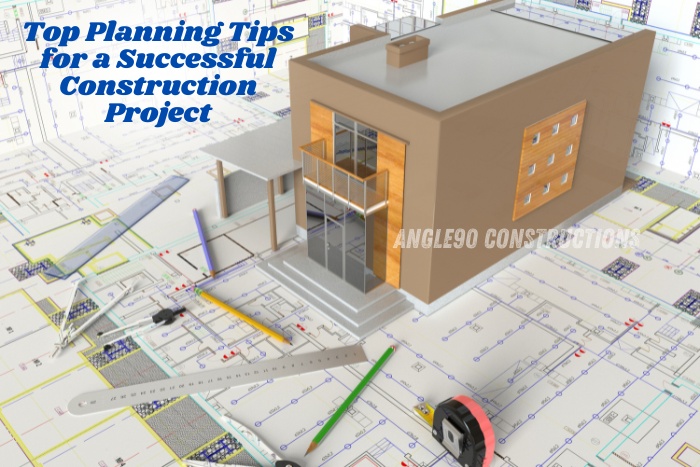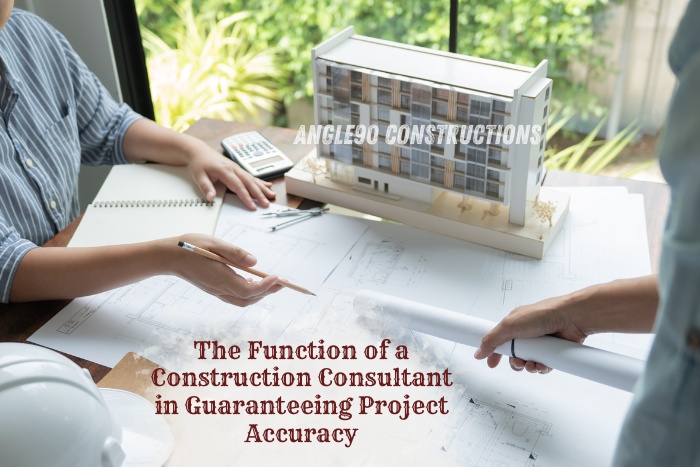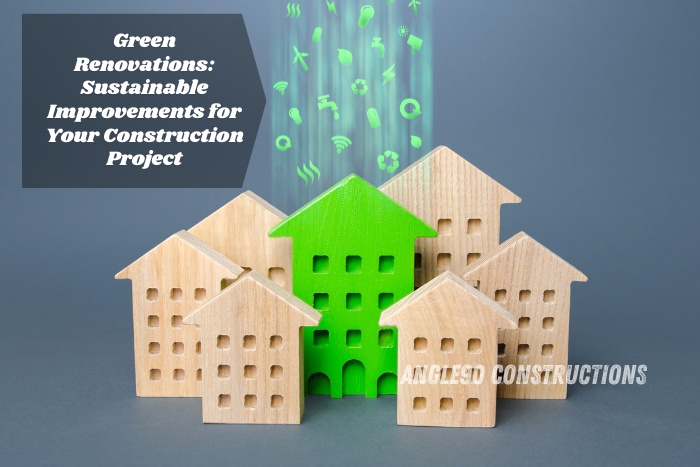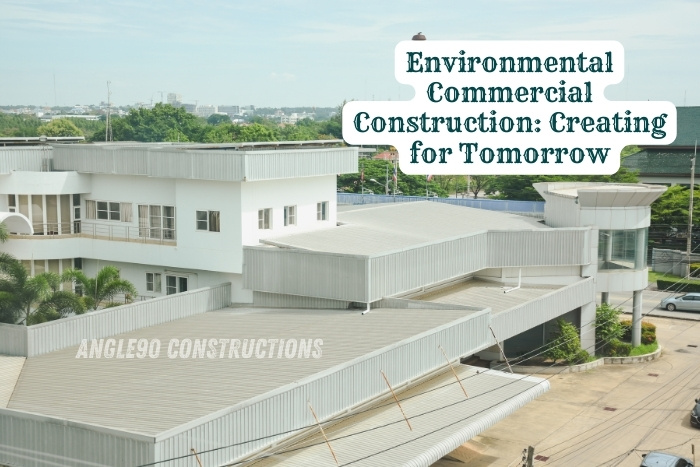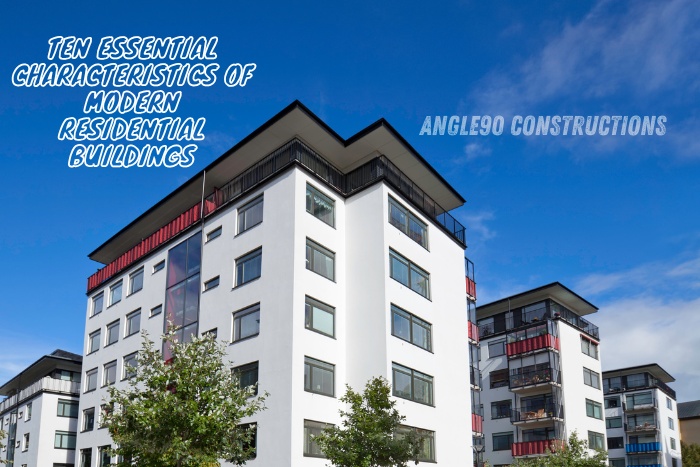Starting a building project may be an exciting and intimidating experience. Getting the required building permits is a crucial factor that can make the difference between your project being completed on time and not. At Coimbatore’s Angle90 Constructions, we recognise how daunting it may be to sort through the complications of building permissions. With the help of this thorough guide, you can streamline the process and make sure that your project goes successfully from beginning to end.
Understanding Construction Permits
What Are Construction Permits?
Construction permits are formal authorizations granted by regional administrations that enable you to move forward with building or remodeling projects on your land. By ensuring that your project conforms with local zoning and construction rules, these permits protect the public’s health, safety, and welfare.
Why Are Permits Necessary?
Permits are essential for several reasons:
- Safety: They ensure that construction work meets safety standards, protecting occupants and the public.
- Compliance: They ensure that projects comply with local building codes and zoning laws.
- Value: They can increase property value by ensuring that the work is legal and up to code.
- Insurance: They are often required for insurance claims in case of damage or loss.
Types of Construction Permits
Building Permits
The structural components of construction projects are covered by building permits. This covers brand-new buildings as well as expansions, remodels, and occasionally even little adjustments. They guarantee that the building’s structural integrity is preserved and that local construction rules are followed.
Electrical Permits
Electrical permits are required for any work involving electrical systems, including new installations, upgrades, and repairs. These permits ensure that electrical work is performed safely and meets local electrical codes.
Plumbing Permits
Plumbing permits are necessary for work on plumbing systems, including installation, repair, and replacement of pipes, fixtures, and appliances. These permits help prevent issues like leaks, contamination, and inadequate water pressure.
Mechanical Permits
Mechanical permits are needed for work on heating, ventilation, and air conditioning (HVAC) systems. This includes installing or modifying furnaces, air conditioners, and ductwork. These permits ensure that HVAC systems operate safely and efficiently.
Special Permits
Special permits may be required for projects involving historical buildings, environmental impact, or unique construction methods. These permits ensure that the project meets additional criteria set by local authorities.

The Permit Application Process
Step 1: Research and Preparation
Before starting your project, research the specific permits required by your local government. Check with your city’s building department or visit their website for information on permit requirements, application forms, and fees. Preparing detailed plans and documents in advance can streamline the application process.
Step 2: Submit Your Application
Submit your permit application along with the required documents, such as site plans, architectural drawings, and engineering reports. Make sure your application is complete and accurate to avoid delays. Some municipalities offer online application submissions, which can be more convenient.
Step 3: Plan Review
Once your application is submitted, it will undergo a plan review by the building department. This review ensures that your project complies with building codes, zoning laws, and other regulations. The review process may take several weeks, depending on the complexity of your project and the workload of the building department.
Step 4: Permit Issuance
If your plans meet all requirements, the building department will issue the necessary permits. You can then proceed with your construction project. Keep the permits on-site and accessible, as inspectors may request to see them during inspections.
Step 5: Inspections
Throughout the construction process, your project will be subject to various inspections to ensure compliance with building codes and permit conditions. Common inspections include foundation, framing, electrical, plumbing, and final inspections. Schedule inspections as required and address any issues identified by the inspector.
Step 6: Project Completion and Final Inspection
After completing your project, schedule a final inspection to ensure all work meets the required standards. Once the final inspection is approved, your permits will be closed, and your project will be officially complete.

Tips for Navigating the Permit Process
Start Early
Begin the permit process early in your project planning to avoid delays. Permitting can take time, and starting early gives you a buffer to handle any unexpected issues.
Stay Organized
Keep all documents, plans, and correspondence related to your permits organized. This includes application forms, approval letters, inspection reports, and communication with the building department.
Communicate Clearly
Maintain clear communication with the building department and your contractor. Ask questions if you are unsure about any aspect of the permit process, and keep everyone informed about the status of your permits and inspections.
Hire Professionals
Consider hiring professionals such as architects, engineers, and experienced contractors to help with the permit process. They can ensure that your plans meet all requirements and handle any technical aspects of the application.
Follow Up
Follow up with the building department regularly to check on the status of your application and inspections. This proactive approach can help identify and resolve issues quickly.
Be Flexible
Be prepared for possible revisions to your plans based on feedback from the building department. Flexibility can help you address any concerns and move your project forward.

Common Challenges and How to Overcome Them
Delays in Approval
Permit approval can be delayed for various reasons, such as incomplete applications, high workload at the building department, or required plan revisions. To minimize delays:
- Ensure your application is complete and accurate
- Submit applications early
- Follow up regularly
Revisions and Resubmissions
It could be necessary for you to make changes and submit your ideas again if they don’t fulfill the standards. Collaborate directly with your contractor or architect to resolve any problems and quickly make the required adjustments.
Inspection Failures
If the work does not adhere to building codes or permit requirements, inspection failures may ensue. As quickly as feasible, take care of any problems the inspector found and arrange for another inspection.
Compliance with Zoning Laws
Zoning laws regulate land use and can affect your project. Ensure your plans comply with zoning regulations by consulting with the building department and, if necessary, applying for variances or special permits.
Managing Costs
Associated expenses and permit fees might mount up. Include a budget for these costs in your project plan and look at ways to cut costs, including bundling inspections or, if possible, utilizing expedited services.
Conclusion
Navigating the construction permit process can be challenging, but with careful planning and attention to detail, it is manageable. By understanding the types of permits required, following the application process, and addressing common challenges, you can ensure a smooth and successful project. At Angle90 Constructions in Coimbatore, we are committed to guiding you through every step of your construction journey, from obtaining permits to completing your dream project.




